We sketch digital experience
Designing with passion, precision, and purpose — across Australia and beyond.
Mechanical Drafters Values
Design
Innovative, functional, and tailored to each client’s needs. Every design blends creativity with practicality, delivering spaces that are not only beautiful but also purposeful and enduring.
Quality
Every project is crafted with meticulous attention to detail and the highest professional standards. From the first concept to the final handover, quality is embedded in every decision, ensuring lasting value and exceptional results.
Innovation
Combining fresh creative ideas, advanced technologies, forward-thinking design with a deep understanding of industry codes to create innovative solutions that are both inspiring and fully compliant.
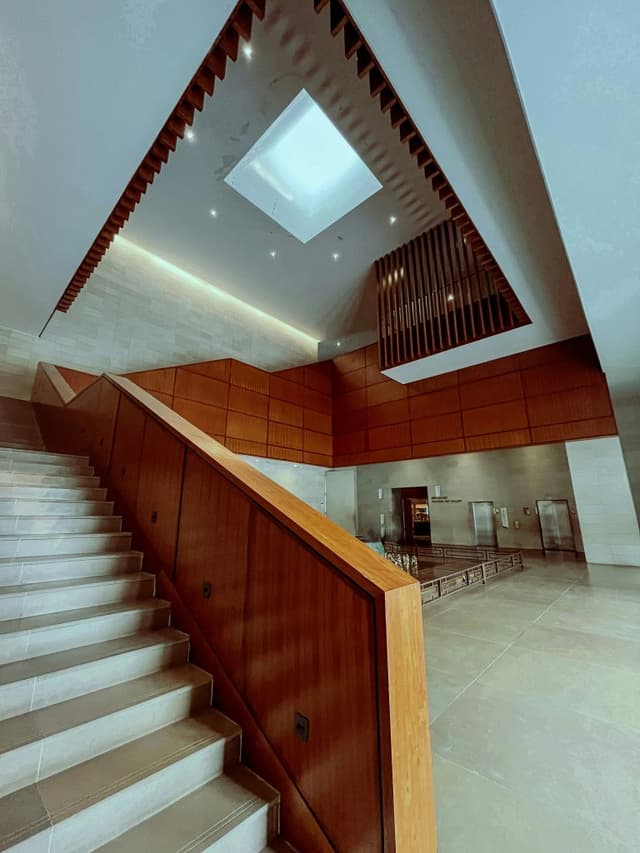
Who we are
THE COMPANY SPECIALISES IN COMMERCIAL, RESIDENTIAL AND MECHANICAL DRAFTING
Whether it a basic hand drawing for a residential, commercial or industrial property, or a meeting to discuss any other type of projects we have the experience and the skill to provide an all around service to your needs.
General Manager
DANIEL DOLHARE
Daniel Dolhare is a passionate and skilled designer with over 25 years of experience working on projects across Australia and internationally. He holds a Bachelor of Architecture from the University of Buenos Aires (Argentina) and a Masters Degree from Juan Carlos the 1st (Spain), and has specialised in NDIS Livable Housing Design (Australia).
Having lived and worked in multiple cities throughout South America, Europe and Australia, this has developed his strong adaptability and cross-cultural communication skills. Daniel brings a proactive, hands-on approach to every project and consistently strives to deliver tailor-made, timely and high-quality results. His strong work ethic, positive attitude, and genuine passion for design drive his ambition to grow and excel in his chosen field. These personal attributes, combined with his extensive technical expertise, make him a reliable professional committed to achieving every project’s goals.
Services
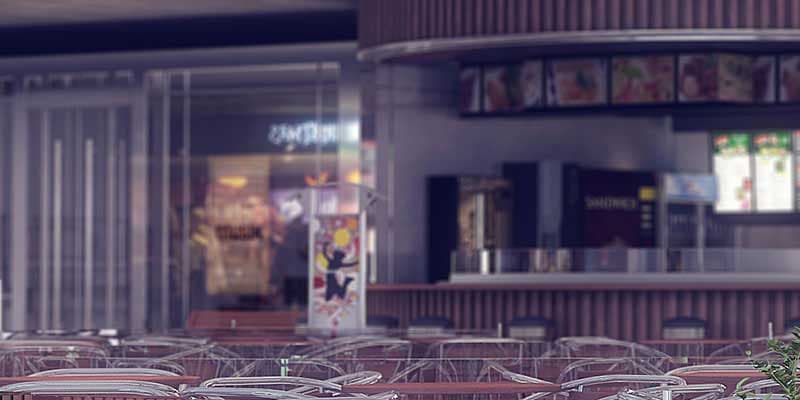
3D RENDERING
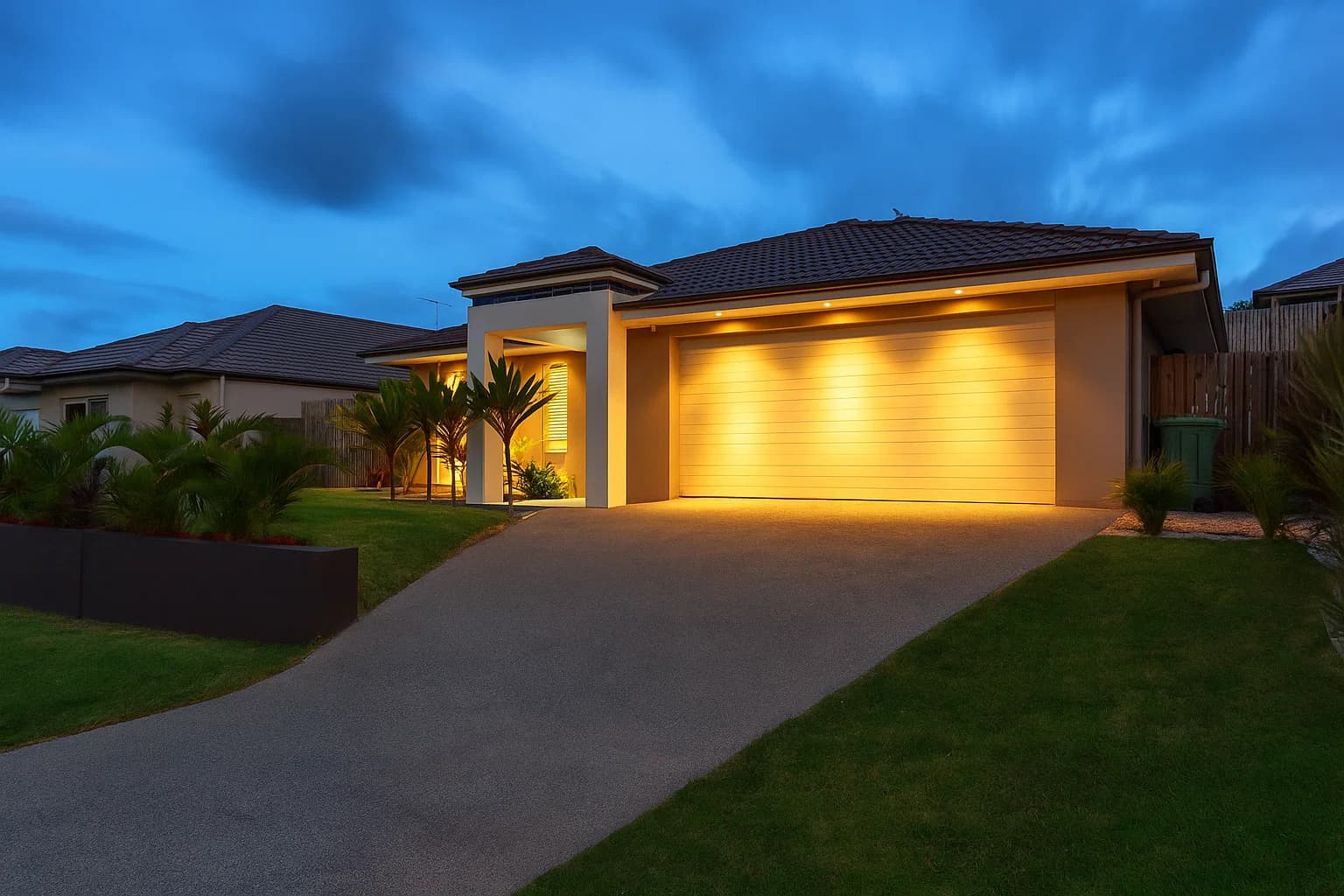
CO-LIVING
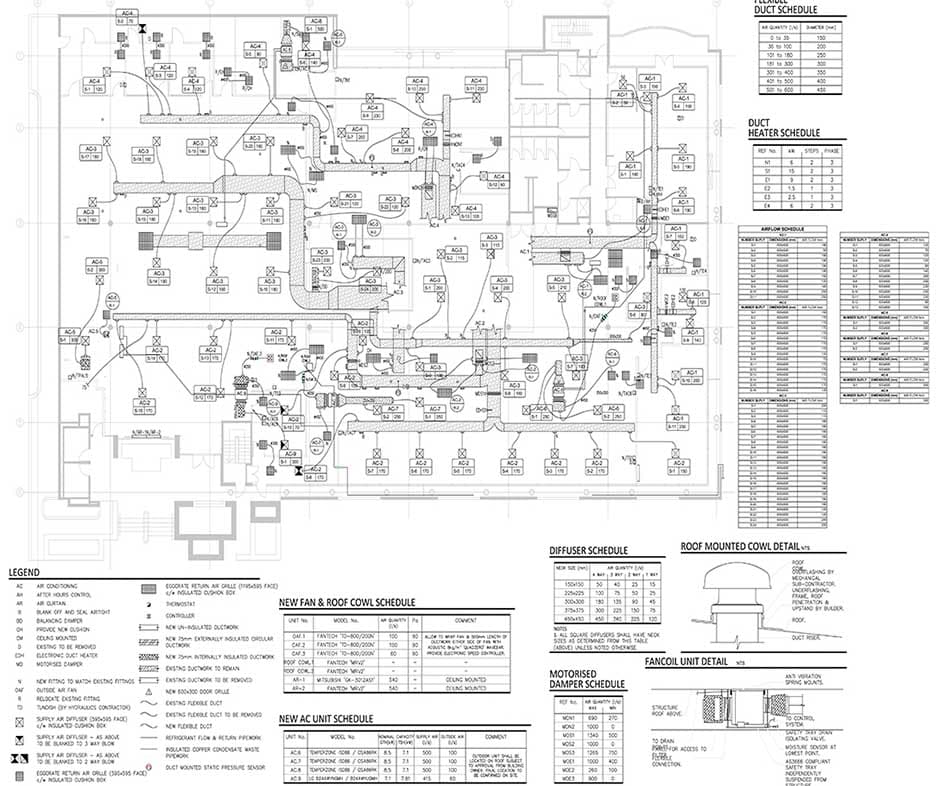
MECHANICAL DRAFTING
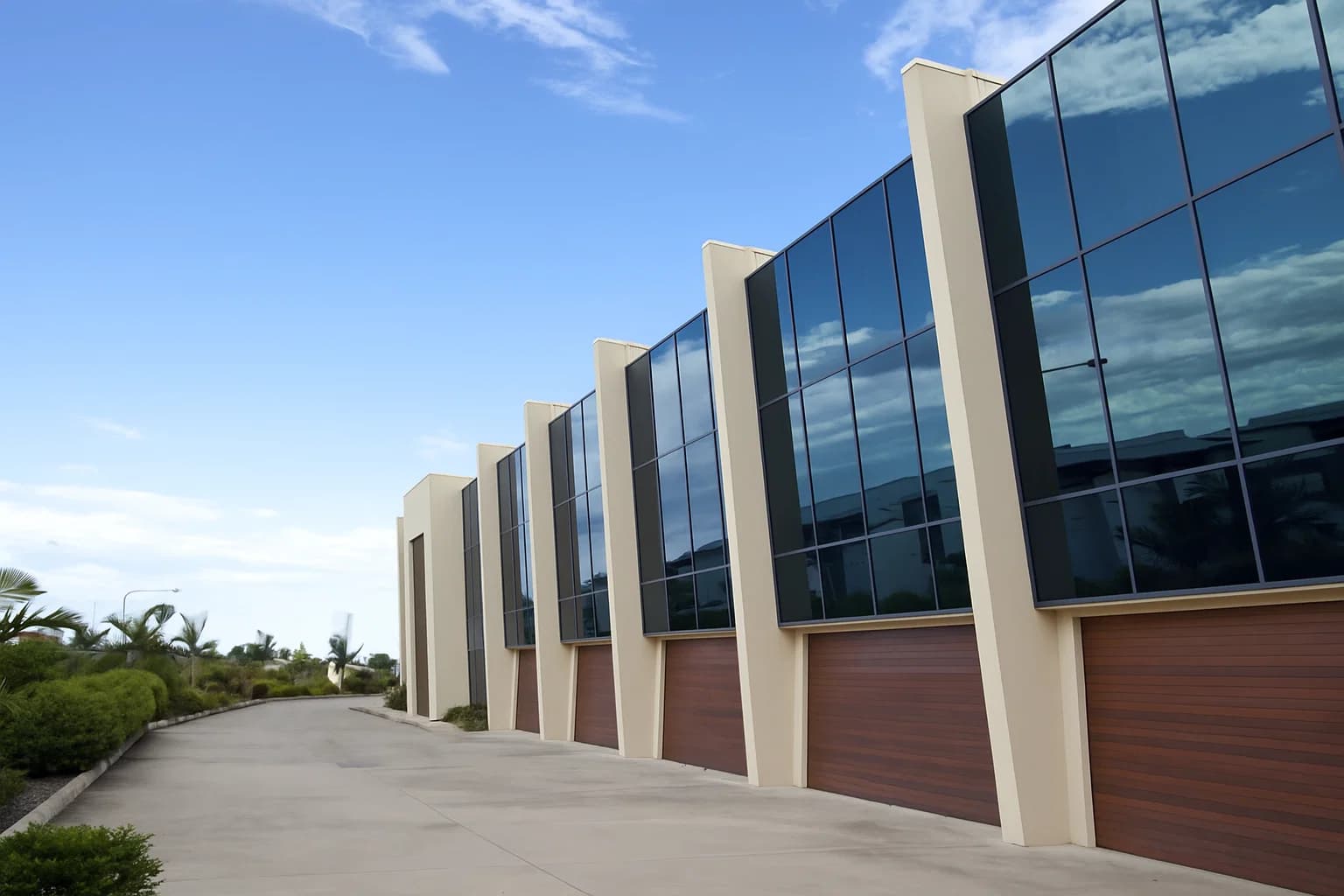
DRAFTING
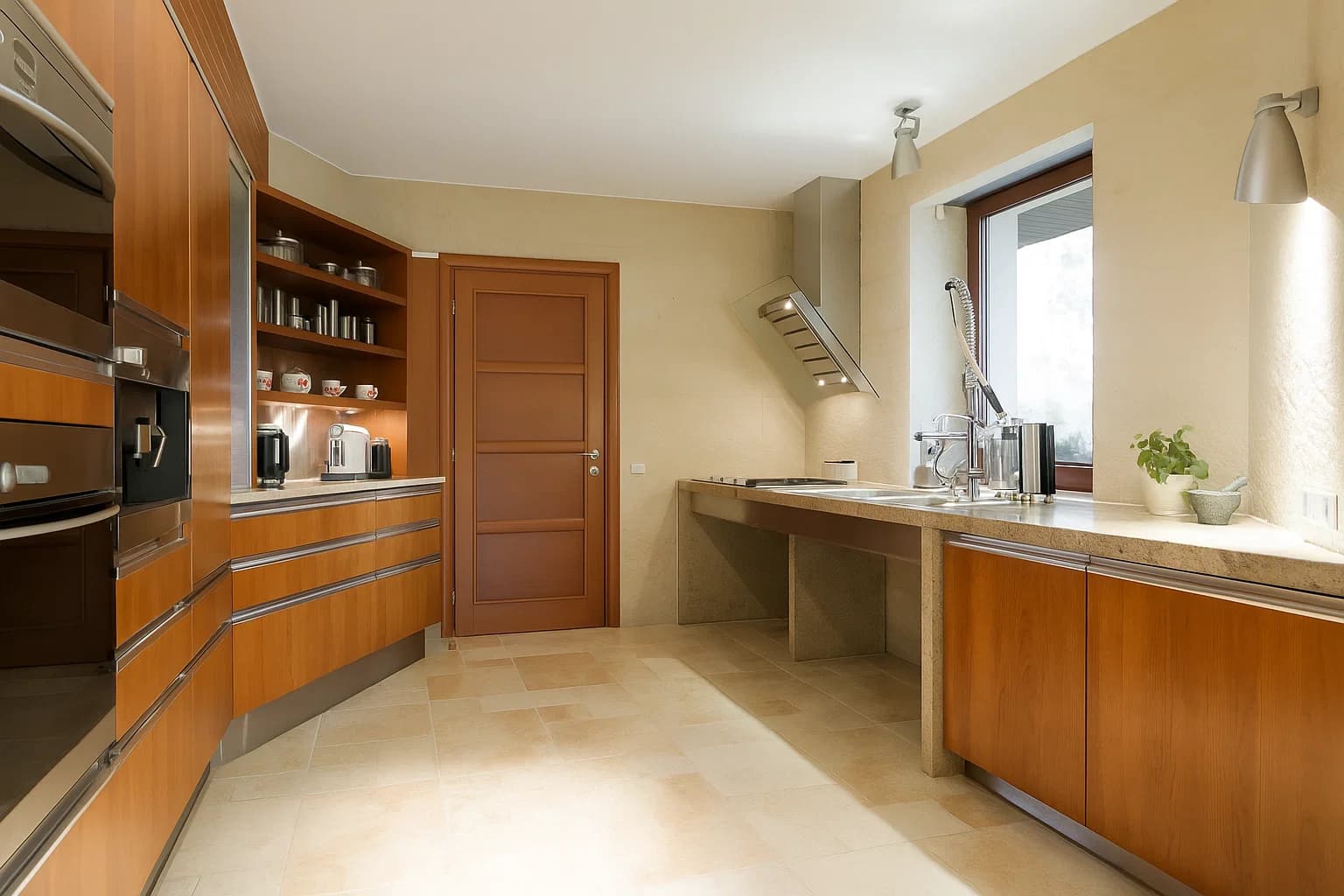
NDIS
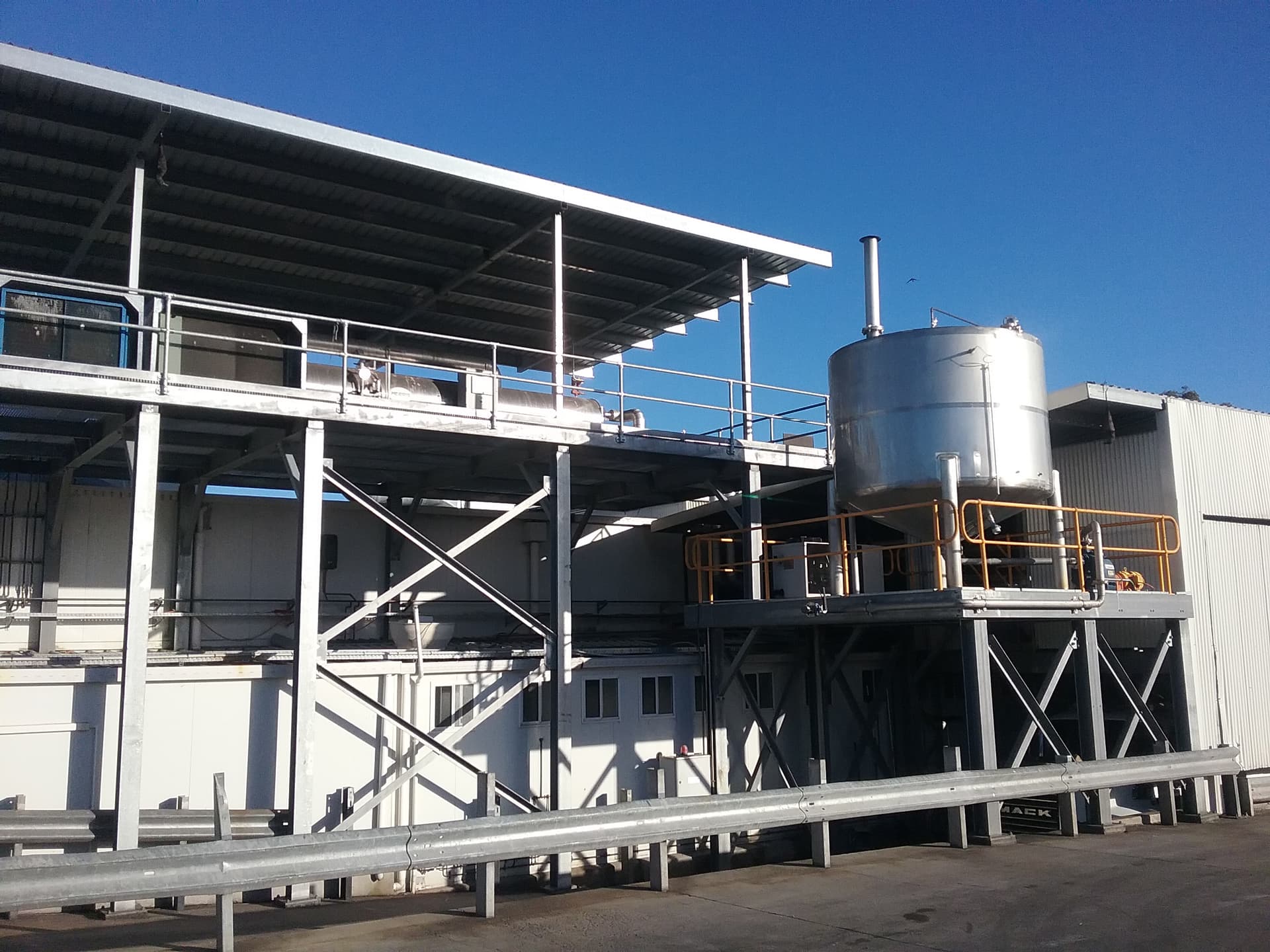
SITE INSPECTION
THE NEXT STEP
CONTACT US
+61 481 207 895
daniel@mechanicaldrafters.com.au
Queensland Office
Oxenford, QLD, AUS

